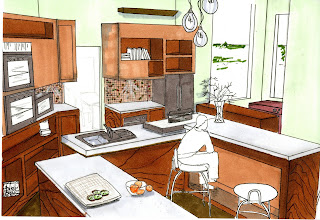

This shows the main entry way into the kitchen. As well as conveys the concept of a nest really well. I wanted the upper cabinetry to envelop you throughout the entire space. So as you walk into the space you have cabinets surrounding you from all sides.
 [ABOVE] This perspective has the double ovens on the left. The center island is where the main activities of the kitchen take place. The very first part of the island which is closest in this perspective is a lower level than all of the other islands, allowing for Rosie's 4 children to participate in cooking and being involved in the kitchen. The middle section is where the cooking takes place [ stove top and sink] Finally the furthest is an eating area.
[ABOVE] This perspective has the double ovens on the left. The center island is where the main activities of the kitchen take place. The very first part of the island which is closest in this perspective is a lower level than all of the other islands, allowing for Rosie's 4 children to participate in cooking and being involved in the kitchen. The middle section is where the cooking takes place [ stove top and sink] Finally the furthest is an eating area.

Above is a close up perspective of my case piece, which is a storage and shelving unit I designed for the kitchen.

This perspective is another shelving area, i thought it showed off the backsplash of the wall really well. Underneath the upper cabinets there is recessed lighting. Which is also seen in the particular perspective
Two elevations:



No comments:
Post a Comment